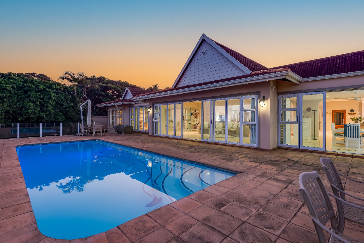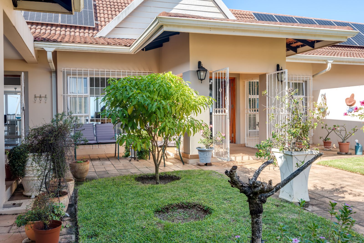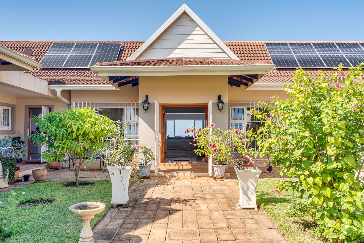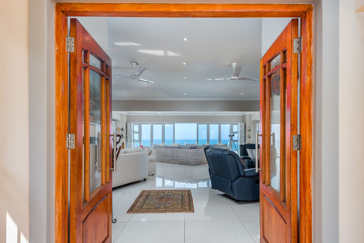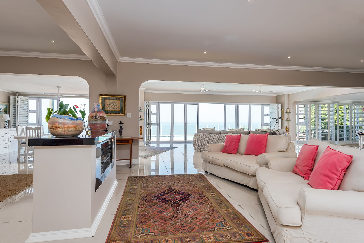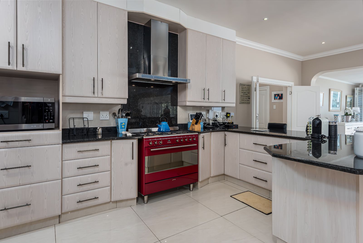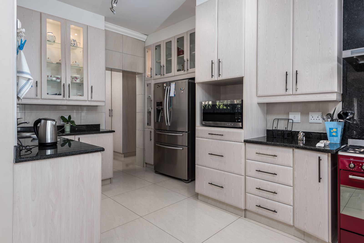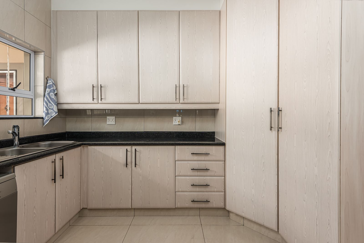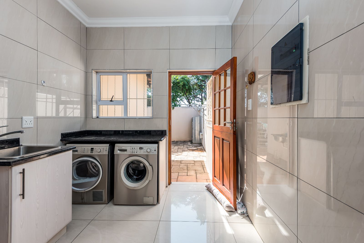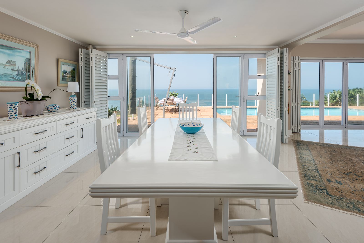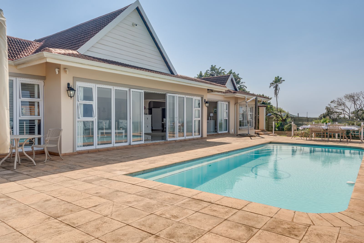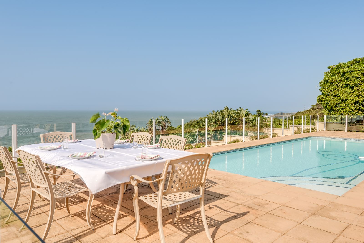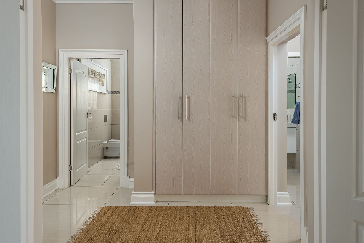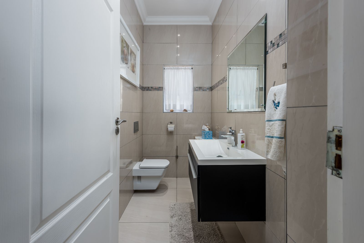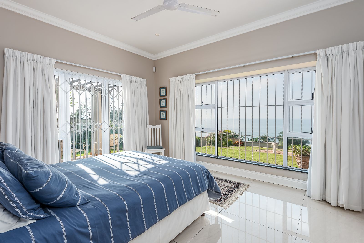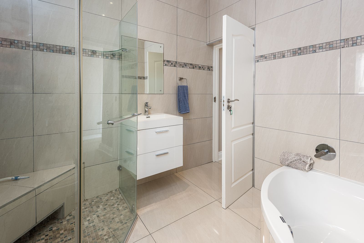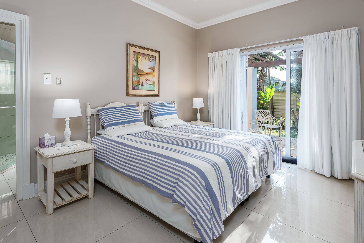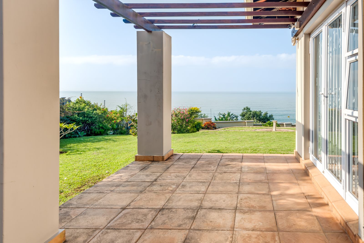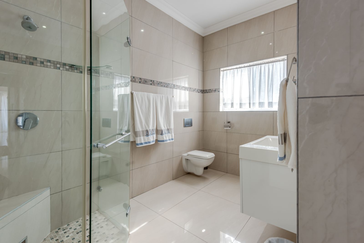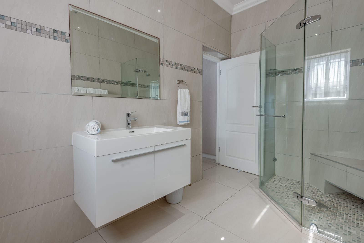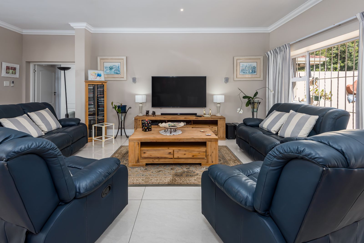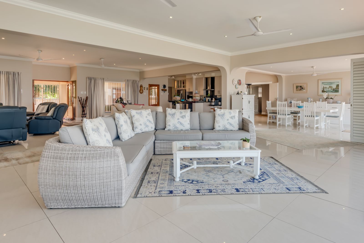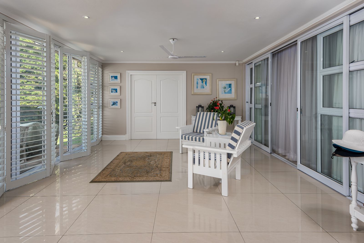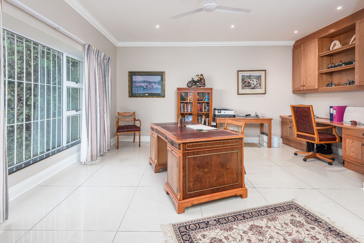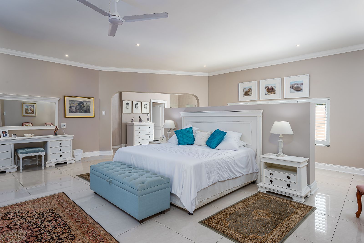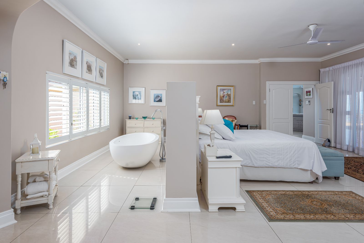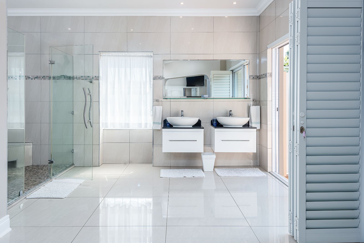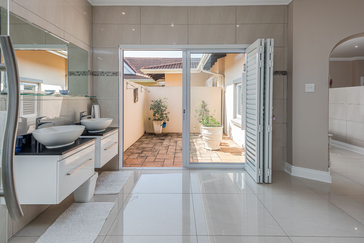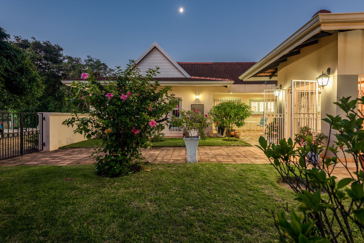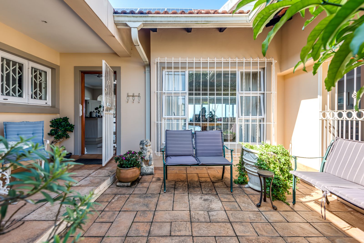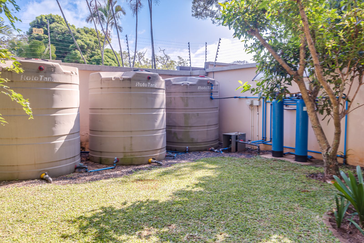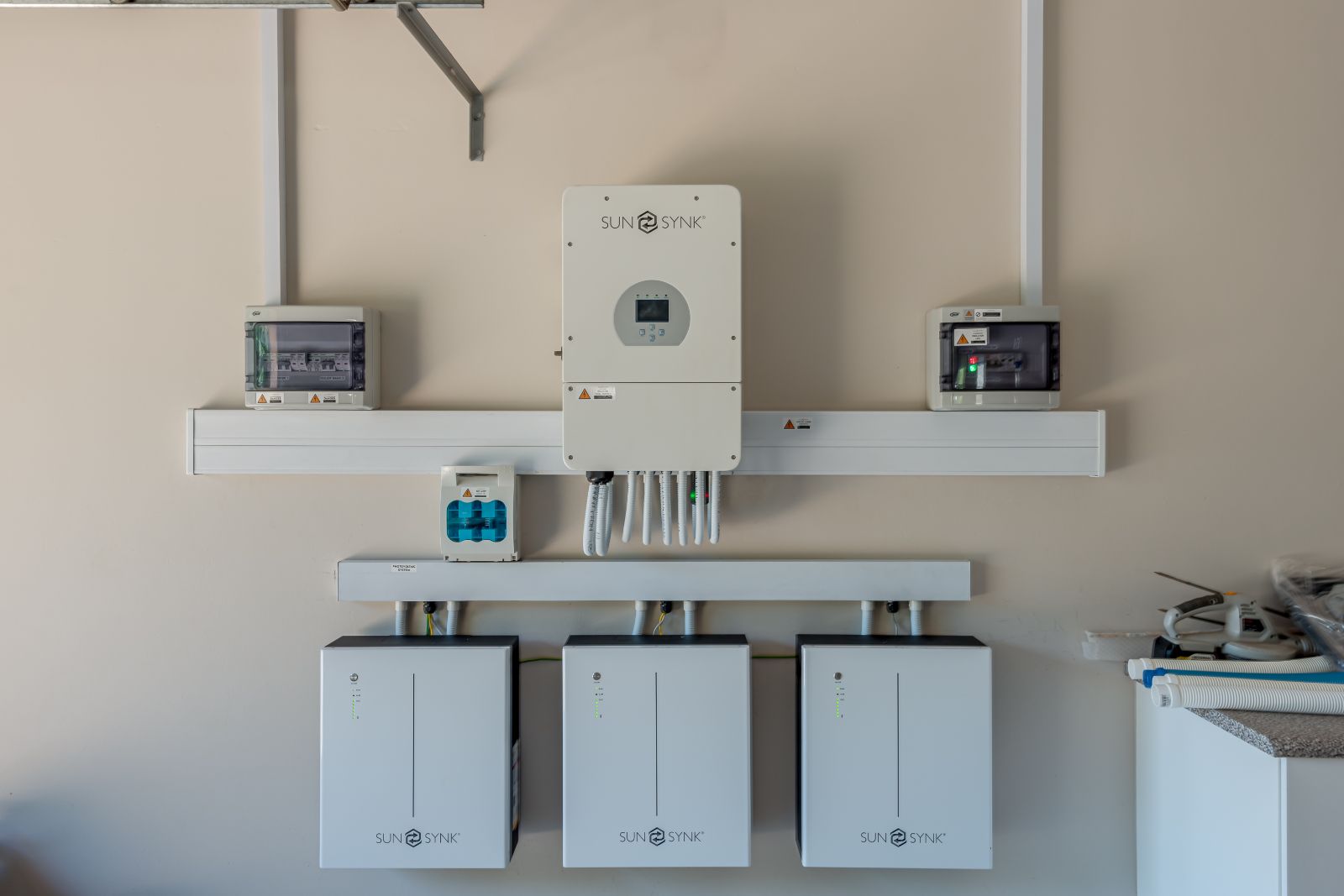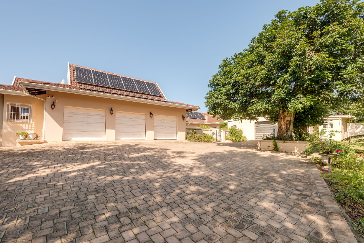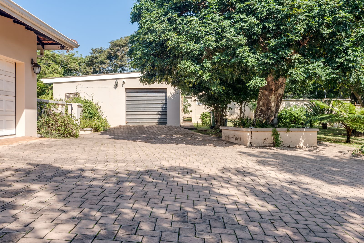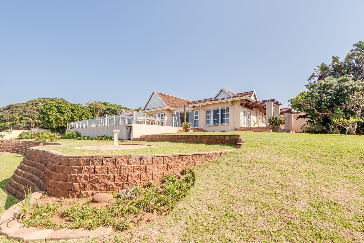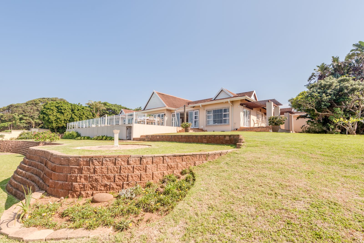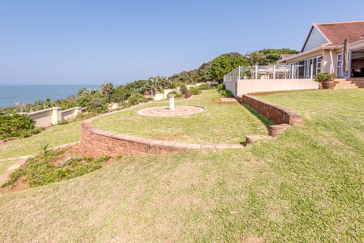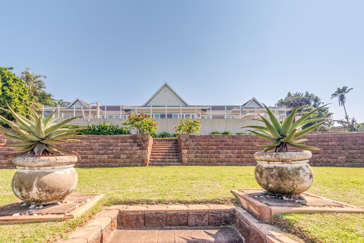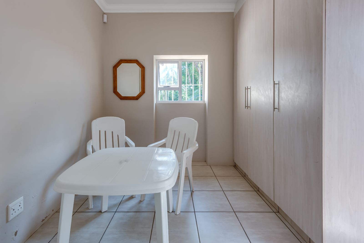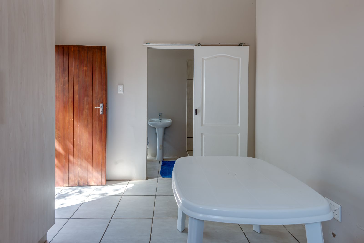House For Sale in Umtentweni
Ref # Ent0305541 : Umtentweni , Port Shepstone , Kwazulu Natal
R 5,999,999
Property Description
SOLE AND EXCLUSIVE MANDATE
Welcome to 8 Mgazi Road, Umtentweni – a residence of distinction, style, and sophistication on Durban’s Lower South Coast.
From the moment you step through the double wooden doors, the panoramic 180-degree sea views set the tone for this exceptional home. Built with quality, security, and convenience in mind, the design perfectly balances elegance with functionality, making it a true entertainer’s dream.
Spanning 600 sqm under roof and positioned on a generous 4,566 sqm stand, the home captures breathtaking sea views while overlooking beautifully landscaped gardens. With 18 metres of stacking doors, the living areas flow seamlessly onto the expansive patio and pool area, blurring the line between indoor and outdoor living. American shutters add both style and security while keeping the view unobstructed.
The kitchen is the heart of the home, offering ample cupboard space, a free-standing Smeg oven with 5-burner gas hob, granite breakfast bar, and a large pantry. A separate scullery and laundry provide additional convenience, with direct access to the triple garage – a thoughtful touch for rainy days or heavy grocery runs.
Multiple living and dining areas allow for both intimate family evenings and large-scale entertaining. A gas fireplace adds warmth to the lounge, while the dining area opens effortlessly to the poolside patio.
Accommodation includes 3 spacious bedrooms, each with an en-suite bathroom and built-in cupboards. Two bedrooms enjoy private patios with tranquil sea views, while the main suite is a true retreat – complete with its own sitting area, dressing room, and a luxurious en-suite featuring dual vanities, a stand-alone bath, double shower, heated towel rails, and stacking windows that open into a private courtyard. A large study with built-in cupboards doubles as a 4th bedroom.
Additional features include:
2 sets of staff quarters, one easily converted into a self-contained flatlet with private entrance
An extra double garage and storeroom/workshop – ideal for storage or conversion into additional accommodation
18 solar panels, an 8KW inverter system with batteries, and a petrol generator – ensuring power security
3 x 5000L water tanks with a fully automated filtration system supplying the entire home
Full security setup with electric fencing, beams, alarm, cameras, and remote access control
Landscaped garden with automated irrigation and a 10 x 4m fiberglass pool, enclosed with modern glass balustrades
Property Features:
Inside
3 Bedrooms (all en-suite)
Guest Toilet
Study / 4th Bedroom
Kitchen with scullery & pantry
Laundry
Dining Room
3 Living Areas
Outside
3 Garages (automated) with direct access to the house
Additional double garage & workshop
2 Staff Quarters / Flatlet option
Pool with glass balustrade
Landscaped garden with irrigation
Advanced security (fence, beams, cameras, alarm)
Property Features
- Property Type House
- Beds 3
- Bath 4
- Garages 4
- Carports 1
- Pool Yes
- Building Size 601m²
- Stand Size 4,566m²
- Rates & Taxes ± 2927.58
